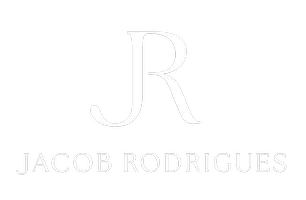$1,273,250
$1,299,000
2.0%For more information regarding the value of a property, please contact us for a free consultation.
4 Beds
4 Baths
3,252 SqFt
SOLD DATE : 09/25/2025
Key Details
Sold Price $1,273,250
Property Type Single Family Home
Sub Type Single Family Residence
Listing Status Sold
Purchase Type For Sale
Square Footage 3,252 sqft
Price per Sqft $391
Subdivision Pr City Limits East(110)
MLS Listing ID PI25180969
Sold Date 09/25/25
Bedrooms 4
Full Baths 3
Half Baths 1
Construction Status Turnkey
HOA Y/N No
Year Built 2003
Lot Size 0.276 Acres
Property Sub-Type Single Family Residence
Property Description
Introducing “Tuscan Beauty” — a Tuscan-inspired retreat nestled in the prestigious Del Oro neighborhood of Paso Robles. With over 3,300 square feet of timeless design and refined living space, this two-story estate offers the perfect blend of elegance, comfort, and everyday functionality.
From the moment you step through the grand entryway, you're welcomed by soaring ceilings, natural light, and a sense of warmth that carries throughout the home. Rich wooden ceiling beams and a striking stone fireplace anchor the expansive living room, creating a warm and inviting atmosphere for both relaxing nights in and memorable gatherings.
At the heart of the home is a thoughtfully designed kitchen, featuring hardwood flooring, a luxurious copper sink, custom glass-front cabinetry, an island with a secondary prep sink, and a stylish backsplash. Whether you're hosting guests or enjoying a quiet morning coffee, the kitchen flows beautifully into the home's open layout.
The main-level primary suite is a true retreat — complete with its own fireplace, peaceful views of the backyard and pool, and direct access to outdoor living. The ensuite bath is spa-inspired, offering a soaking tub, separate shower, bidet, and heated toilet. A custom-designed walk-in closet with dual access from both the bedroom and bathroom adds a layer of luxury and practicality.
Upstairs, you'll find three spacious bedrooms, a shared full bath, and a versatile flex space perfect for a media lounge or an additional living space.
Outside, the backyard is your own private oasis. Lounge by the pool, enjoy sunny afternoons under the covered patio, or entertain family and friends. The spacious driveway offers ample room for RV or oversized vehicle parking, while the attached three-car garage adds convenience and storage flexibility.
Additional features include 6-inch soundproof walls for enhanced privacy, elegant French windows on the lower level, a dedicated laundry room, and a quiet office area for remote work or study.
Ideally located with easy access to Highway 46, you're just minutes from world-renowned wineries, local shopping, and Paso Robles High School.
With its blend of luxurious finishes, thoughtful design, and prime Paso Robles location, “Tuscan Beauty” offers a rare opportunity to experience elevated living in one of Paso Robles' most desirable neighborhoods.
Location
State CA
County San Luis Obispo
Area Pric - Pr Inside City Limit
Rooms
Main Level Bedrooms 1
Interior
Interior Features Beamed Ceilings, High Ceilings, Unfurnished, Bedroom on Main Level, Primary Suite
Heating Forced Air, Natural Gas
Cooling Central Air
Flooring Carpet, Tile, Wood
Fireplaces Type Gas, Living Room, Primary Bedroom
Fireplace Yes
Appliance Gas Oven, Gas Range
Laundry Inside, Laundry Room
Exterior
Parking Features Door-Multi, Driveway, Garage, Garage Faces Side
Garage Spaces 3.0
Garage Description 3.0
Pool In Ground, Private
Community Features Biking, Curbs, Gutter(s), Hiking, Storm Drain(s), Urban
View Y/N Yes
View Neighborhood, Pool, Trees/Woods
Roof Type Clay,Tile
Porch Rear Porch, Covered, Patio
Total Parking Spaces 9
Private Pool Yes
Building
Lot Description 0-1 Unit/Acre, Back Yard, Lawn, Landscaped, Rectangular Lot, Yard
Story 2
Entry Level Two
Foundation Slab
Sewer Public Sewer
Water Public
Architectural Style Mediterranean
Level or Stories Two
New Construction No
Construction Status Turnkey
Schools
School District Paso Robles Joint Unified
Others
Senior Community No
Tax ID 025368022
Acceptable Financing Cash, Conventional
Listing Terms Cash, Conventional
Financing Other
Special Listing Condition Standard
Read Less Info
Want to know what your home might be worth? Contact us for a FREE valuation!

Our team is ready to help you sell your home for the highest possible price ASAP

Bought with Sara Humes Keller Williams Realty Central Coast

"My job is to find and attract mastery-based agents to the office, protect the culture, and make sure everyone is happy! "






